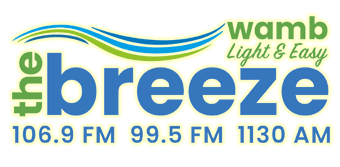TERRE HAUTE, Ind – A public presentation by the Capital Improvement Board, Terre Haute and Vigo County officials and Nations Group construction planners was held Tuesday night to show the public what a new convention center will look like.
The hope is to have all necessary steps completed and construction started in the next few months.
Steve Bauer of Nations Group, who will oversee the construction of the project said that the plans call for a facility with a full professional kitchen and the ability to seat up to 900 for dinner or 1000 in a theater configuration in the main ball room. That main room can be set up six different ways.
Construction on the nearly 43,000 sq. ft facility could start as soon as the middle of this year and be completed by late 2020 or early 2021.
There will also be an adjacent four level parking garage that will have approximately 458 spaces.
A hotel is planned to be built next to the convention center with its own parking garage.













